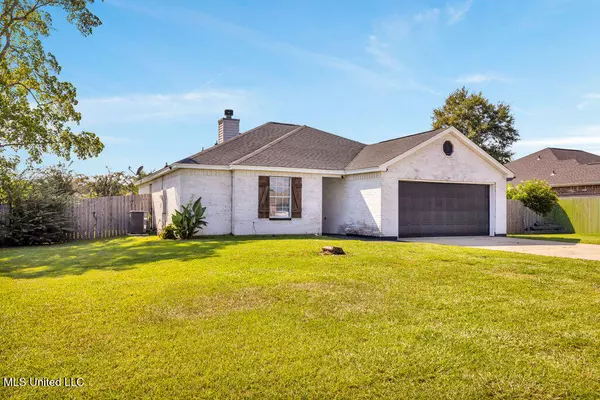For more information regarding the value of a property, please contact us for a free consultation.
13125 Tyler Circle Gulfport, MS 39503
Want to know what your home might be worth? Contact us for a FREE valuation!

Our team is ready to help you sell your home for the highest possible price ASAP
Key Details
Sold Price $225,000
Property Type Single Family Home
Sub Type Single Family Residence
Listing Status Sold
Purchase Type For Sale
Square Footage 1,393 sqft
Price per Sqft $161
Subdivision Meadowbrook
MLS Listing ID 4124264
Sold Date 11/07/25
Style Ranch
Bedrooms 3
Full Baths 2
Year Built 2001
Annual Tax Amount $806
Lot Size 8,712 Sqft
Acres 0.2
Property Sub-Type Single Family Residence
Source MLS United
Property Description
Inviting 3-Bedroom Home in Peaceful Neighborhood - Perfect for First-Time Buyers!
Welcome to your ideal first home! This 3-bedroom, 2-bathroom gem offers 1,317 sq. ft. of thoughtfully designed living space in a quiet, family-friendly neighborhood. Enjoy the convenience of a 2-car garage and a private backyard perfect for grilling, relaxing, or entertaining.
Inside, you'll find a bright and open layout that flows seamlessly between living, dining, and kitchen areas—perfect for everyday living and gatherings alike.
Located just minutes from shopping, beautiful beaches and rivers, this home offers both comfort and convenience in an unbeatable location.
Whether you're starting a family or simply looking for a fresh start, this move-in ready home is a must-see!
Schedule your showing today!
Location
State MS
County Harrison
Direction N from I-10 Canal exit to John Clark take right the 1st neighborhood on the left Meadowbrook 1st left into neighborhood
Interior
Interior Features Bar, Ceiling Fan(s), Crown Molding, Entrance Foyer, Granite Counters, High Ceilings, High Speed Internet, Pantry, Soaking Tub, Storage, Tray Ceiling(s), Walk-In Closet(s)
Heating Central
Cooling Central Air
Flooring Ceramic Tile, Combination, Concrete
Fireplaces Type Living Room, Wood Burning
Fireplace Yes
Window Features Aluminum Frames,Bay Window(s),Double Pane Windows,Insulated Windows
Appliance Cooktop, Disposal, Dryer, Electric Water Heater, Exhaust Fan, Oven, Refrigerator, Washer
Laundry Laundry Room
Exterior
Exterior Feature Private Yard
Parking Features Concrete
Garage Spaces 2.0
Utilities Available Cable Available, Electricity Connected, Water Connected
Waterfront Description None
Roof Type Asphalt Shingle
Porch Awning(s), Rear Porch
Garage No
Private Pool No
Building
Lot Description Fenced, Front Yard
Foundation Slab
Sewer Public Sewer
Water Public
Architectural Style Ranch
Level or Stories One
Structure Type Private Yard
New Construction No
Schools
Elementary Schools Orange Grove
Middle Schools West Harrison Middle
High Schools West Harrison
Others
Tax ID 0707m-01-001.024
Read Less

Information is deemed to be reliable but not guaranteed. Copyright © 2025 MLS United, LLC.

Broker Associate | License ID: B-24864
+1(888) 893-3537 | chasityunderwood@epique.me




