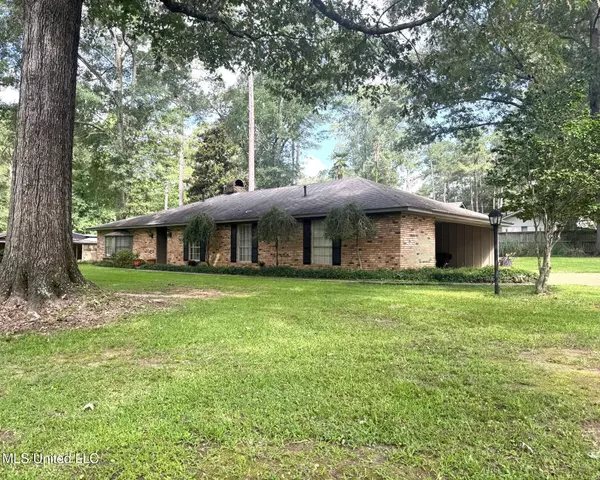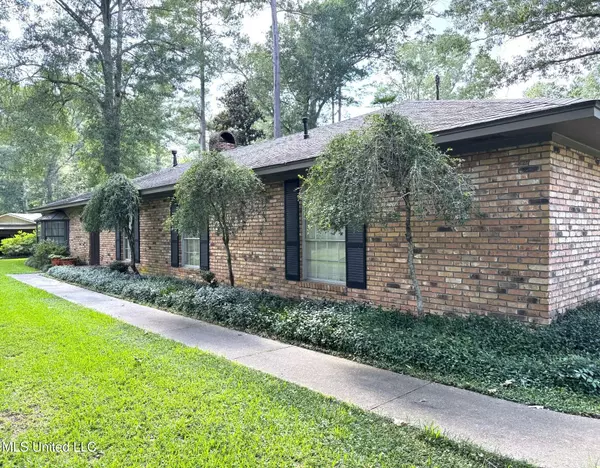For more information regarding the value of a property, please contact us for a free consultation.
58 Melanie Road Natchez, MS 39120
Want to know what your home might be worth? Contact us for a FREE valuation!

Our team is ready to help you sell your home for the highest possible price ASAP
Key Details
Sold Price $229,000
Property Type Single Family Home
Sub Type Single Family Residence
Listing Status Sold
Purchase Type For Sale
Square Footage 2,296 sqft
Price per Sqft $99
Subdivision Pine Acres
MLS Listing ID 4117096
Sold Date 10/29/25
Style Ranch
Bedrooms 3
Full Baths 2
Year Built 1978
Annual Tax Amount $330
Lot Size 0.660 Acres
Acres 0.66
Lot Dimensions 166.7 x 175
Property Sub-Type Single Family Residence
Source MLS United
Property Description
LOVELY BRICK HOME IN BEAUTIFUL PINE ACRES SUBDIVISION. The present owners have occupied the property since 1978. Curb appeal at its best with the most gorgeous tree shaded lot. This 3 bedroom, 2 bath home has large bedrooms as owners added extra square footage in 1988. All bedrooms have walk in closets & front bedroom has a window seat/storage. The kitchen features granite countertops, white cabinets, a new electric stove top, wall oven in brick, vent-a hood, built in microwave in brick wall, whirpool refrigerator, dishwasher, disposal & tiled floor. Eat in breakfast area with a bay window overlooking the private patio/courtyard surrounded by a 6 ft. +/- brick wall with heavy iron gates & built in gas grill. Formal dining room off the kitchen. The den is 30' x 15' & has french doors that open onto the patio/courtyard, vaulted ceiling with wooden beams & a gas log fireplace (that has been wood burning in the past). The fireplace wall is brick , floor to ceiling accentuating the fireplace & mantel with a raised hearth for sitting by the fire. The hall bath has a skylight, double vanities, rock wall on back of tub & new toilets & faucets in 2016. Primary bedroom has french door that opens to patio/courtyard & primary bath with a whirlpool tub built in shelves, pedestal sink & a custom leaded-glass oval window. Two water heaters & two central heat/air units. Great storage space with an oversized hall closet. Two car covered parking with a storage room that has built in shelves & additional shelving units. Treehouse/Club house in backyard that matches the homes exterior paint & has architectural shingle roof. Steps need repairs (do not step on). Property is located in the county & just minutes to the city limits. Some furniture may remain.
Location
State MS
County Adams
Interior
Interior Features Built-in Features, Ceiling Fan(s), Double Vanity, Eat-in Kitchen, Entrance Foyer, Granite Counters, Storage, Vaulted Ceiling(s), Walk-In Closet(s)
Heating Central, Natural Gas
Cooling Ceiling Fan(s), Central Air
Flooring Carpet, Tile
Fireplaces Type Den, Gas Log, Hearth
Fireplace Yes
Window Features Bay Window(s),Shutters,Skylight(s),Window Coverings
Appliance Dishwasher, Disposal, Electric Cooktop, Microwave, Oven, Refrigerator
Laundry In Hall, Laundry Closet
Exterior
Exterior Feature Gas Grill
Parking Features Attached Carport, Concrete
Carport Spaces 2
Utilities Available Electricity Connected, Natural Gas Connected, Water Connected
Roof Type Shingle
Porch Patio
Garage No
Private Pool No
Building
Lot Description Interior Lot
Foundation Slab
Sewer Septic Tank
Water Public
Architectural Style Ranch
Level or Stories One
Structure Type Gas Grill
New Construction No
Others
Tax ID 0188-0004-0010
Read Less

Information is deemed to be reliable but not guaranteed. Copyright © 2025 MLS United, LLC.

Broker Associate | License ID: B-24864
+1(888) 893-3537 | chasityunderwood@epique.me




