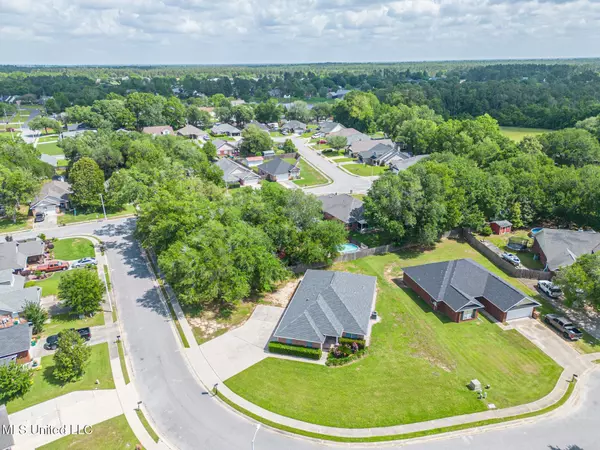For more information regarding the value of a property, please contact us for a free consultation.
15205 Cedar Springs Drive Biloxi, MS 39532
Want to know what your home might be worth? Contact us for a FREE valuation!

Our team is ready to help you sell your home for the highest possible price ASAP
Key Details
Sold Price $269,000
Property Type Single Family Home
Sub Type Single Family Residence
Listing Status Sold
Purchase Type For Sale
Square Footage 1,890 sqft
Price per Sqft $142
Subdivision Clear Springs
MLS Listing ID 4111481
Sold Date 09/25/25
Style Traditional
Bedrooms 4
Full Baths 2
Year Built 2005
Annual Tax Amount $781
Lot Size 0.280 Acres
Acres 0.28
Lot Dimensions 118x133x185
Property Sub-Type Single Family Residence
Source MLS United
Property Description
Beautifully maintained home in the desirable Clear Springs neighborhood featuring 4 bedrooms, 2 bathrooms, and real hardwood floors throughout. Open floor plan with high ceilings, spacious kitchen, and large walk-in closets. The fourth bedroom includes a built-in desk, perfect for a home office. Enjoy the landscaped yard, covered back porch for entertaining, and a roof that's only 4 years old with a warranty. Washer and dryer negotiable. Located in a quiet, established community.
Plenty of natural light fills the living spaces, creating a warm and welcoming atmosphere. The large lot offers privacy and space for outdoor activities. This move-in-ready home blends charm, function, and comfort in a prime location.
Includes a two-car garage and an oversized driveway with plenty of room for extra parking or guests.
Location
State MS
County Harrison
Community Near Entertainment, Street Lights
Interior
Interior Features Double Vanity, Eat-in Kitchen, Entrance Foyer, High Ceilings, Kitchen Island, Open Floorplan, Pantry, Soaking Tub, Walk-In Closet(s)
Heating Central, Electric
Cooling Central Air, Electric
Flooring Hardwood, Tile, Other
Fireplace No
Window Features Blinds
Appliance Dishwasher, Free-Standing Range, Free-Standing Refrigerator, Microwave
Laundry Inside
Exterior
Exterior Feature None
Parking Features Garage Faces Side, Concrete
Garage Spaces 2.0
Community Features Near Entertainment, Street Lights
Utilities Available Electricity Connected, Sewer Connected, Water Connected
Roof Type Asphalt Shingle
Porch Porch, Rear Porch
Garage No
Private Pool No
Building
Lot Description City Lot, Corner Lot
Foundation Slab
Sewer Public Sewer
Water Public
Architectural Style Traditional
Level or Stories One
Structure Type None
New Construction No
Others
Tax ID 1106-22-014.022
Read Less

Information is deemed to be reliable but not guaranteed. Copyright © 2025 MLS United, LLC.





