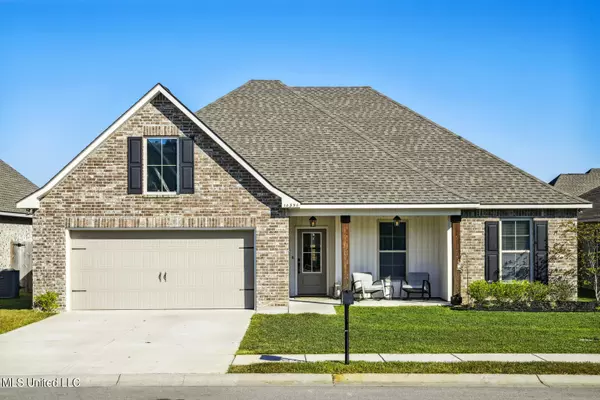For more information regarding the value of a property, please contact us for a free consultation.
14354 Viola Way D'iberville, MS 39540
Want to know what your home might be worth? Contact us for a FREE valuation!

Our team is ready to help you sell your home for the highest possible price ASAP
Key Details
Sold Price $278,900
Property Type Single Family Home
Sub Type Single Family Residence
Listing Status Sold
Purchase Type For Sale
Square Footage 1,885 sqft
Price per Sqft $147
Subdivision River'S Edge Sub Ph 5 - Harrison Co.
MLS Listing ID 4032908
Sold Date 01/10/23
Bedrooms 4
Full Baths 2
HOA Fees $12/ann
HOA Y/N Yes
Year Built 2019
Annual Tax Amount $2,274
Lot Size 7,405 Sqft
Acres 0.17
Property Sub-Type Single Family Residence
Source MLS United
Property Description
Come take a look at this 4bd/2ba home located within minutes to shopping, restaurants, Keesler AFB, and beaches. This open floor plan features crown molding, beautiful corner living room fireplace, and engineered wood flooring throughout the living room and hallways. Elegant tile fill the wet areas to include the entry, bathrooms, and kitchen. The spacious kitchen has granite countertops, stainless steel appliances(including the fridge), and a great sized pantry with wood shelves. The large owner's suite includes a private bathroom with dual walk in closets, and a soaking tub. Lastly, the fenced backyard has a serene pergola covered back porch and a firepit for spending those chilly nights with family and friends. Make this home yours today!! Click here for 3D tour: https://my.matterport.com/show/?m=J3sc63dsRdo&brand=0
Location
State MS
County Harrison
Direction Popps Ferry Rd, turn left onto Lamey Bridge Rd. Turn right onto Viola Way
Rooms
Other Rooms Pergola
Interior
Interior Features Ceiling Fan(s), Crown Molding, Double Vanity, Eat-in Kitchen, Granite Counters, Kitchen Island, Open Floorplan, Pantry, Soaking Tub, Walk-In Closet(s)
Heating Central
Cooling Ceiling Fan(s), Central Air
Flooring Carpet, Tile
Fireplaces Type Living Room
Fireplace Yes
Window Features Blinds
Appliance Dishwasher, Disposal, Free-Standing Electric Oven, Microwave, Refrigerator, Stainless Steel Appliance(s), Water Heater
Laundry Laundry Room
Exterior
Exterior Feature Private Yard, See Remarks
Parking Features Concrete
Garage Spaces 2.0
Utilities Available Electricity Connected, Sewer Connected, Water Connected
Roof Type Shingle
Garage No
Private Pool No
Building
Lot Description Fenced
Foundation Slab
Sewer Public Sewer
Water Public
Level or Stories One
Structure Type Private Yard,See Remarks
New Construction No
Schools
Elementary Schools Creekbend
Middle Schools Creekbend
High Schools D'Iberville
Others
HOA Fee Include Management
Tax ID 1407l-01-005.076
Acceptable Financing Cash, Conventional, FHA, VA Loan
Listing Terms Cash, Conventional, FHA, VA Loan
Read Less

Information is deemed to be reliable but not guaranteed. Copyright © 2025 MLS United, LLC.

Broker Associate | License ID: B-24864
+1(888) 893-3537 | chasityunderwood@epique.me




