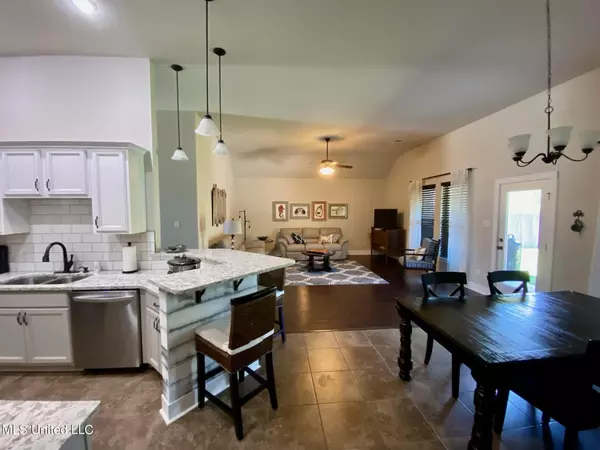For more information regarding the value of a property, please contact us for a free consultation.
3963 David Lane D'iberville, MS 39540
Want to know what your home might be worth? Contact us for a FREE valuation!

Our team is ready to help you sell your home for the highest possible price ASAP
Key Details
Sold Price $269,999
Property Type Single Family Home
Sub Type Single Family Residence
Listing Status Sold
Purchase Type For Sale
Square Footage 1,710 sqft
Price per Sqft $157
Subdivision River'S Edge
MLS Listing ID 4014337
Sold Date 05/27/22
Style French Acadian
Bedrooms 3
Full Baths 2
HOA Y/N Yes
Year Built 2016
Annual Tax Amount $1,825
Property Sub-Type Single Family Residence
Source MLS United
Property Description
Lovely home north of I-10 minutes from Shopping and Entertainment! This home offers 3 Bedrooms and 2 Full Baths with Quartz Countertops, Oversized Master Bedroom with a Large Master Bath with Separate Shower, Large Private Toilet area and a Huge Walk-in Closet. Large Kitchen with Quartz Countertops, Split Floorplan, with Two Nice Sized Bedrooms, Entry Foyer, High Ceilings, Hardwood Floors, Open Floorplan, Inside Laundry Room, Covered Rear Patio/Porch and Double Car Garage with partially floored Attic Stair Storage
Location
State MS
County Harrison
Interior
Interior Features Breakfast Bar, Ceiling Fan(s), Double Vanity, Entrance Foyer, High Ceilings, High Speed Internet, Natural Woodwork, Open Floorplan, Pantry, Recessed Lighting, Smart Thermostat, Stone Counters, Storage, Walk-In Closet(s)
Heating Central, Electric, ENERGY STAR Qualified Equipment, Heat Pump
Cooling Ceiling Fan(s), Central Air, Electric, ENERGY STAR Qualified Equipment, Heat Pump
Flooring Ceramic Tile, Hardwood, Other
Fireplace No
Window Features Blinds,Double Pane Windows,ENERGY STAR Qualified Windows,Insulated Windows,Screens,Window Coverings
Appliance Dishwasher, Disposal, Electric Range, Electric Water Heater, ENERGY STAR Qualified Appliances, ENERGY STAR Qualified Dishwasher, ENERGY STAR Qualified Water Heater, Free-Standing Electric Range, Microwave, Self Cleaning Oven, Stainless Steel Appliance(s), Water Heater
Laundry Electric Dryer Hookup, Inside, Laundry Room, Main Level, Washer Hookup
Exterior
Exterior Feature Private Yard, Rain Gutters
Parking Features Driveway, Garage Door Opener, Garage Faces Front, Concrete
Utilities Available Cable Connected, Electricity Connected, Phone Available, Sewer Connected, Water Connected, Fiber to the House
Waterfront Description View
Roof Type Architectural Shingles
Porch Patio, Porch, Rear Porch
Garage No
Building
Lot Description Cleared
Foundation Slab
Sewer Public Sewer
Water Public
Architectural Style French Acadian
Level or Stories One
Structure Type Private Yard,Rain Gutters
New Construction No
Others
HOA Fee Include Other
Tax ID 1407k-02-025.000
Acceptable Financing Cash, Conventional, FHA, VA Loan
Listing Terms Cash, Conventional, FHA, VA Loan
Read Less

Information is deemed to be reliable but not guaranteed. Copyright © 2025 MLS United, LLC.

Broker Associate | License ID: B-24864
+1(888) 893-3537 | chasityunderwood@epique.me




