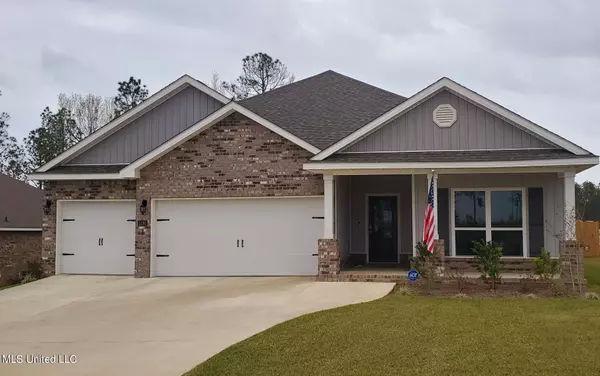For more information regarding the value of a property, please contact us for a free consultation.
5130 Fairbury Way D'iberville, MS 39540
Want to know what your home might be worth? Contact us for a FREE valuation!

Our team is ready to help you sell your home for the highest possible price ASAP
Key Details
Sold Price $345,000
Property Type Single Family Home
Sub Type Single Family Residence
Listing Status Sold
Purchase Type For Sale
Square Footage 2,304 sqft
Price per Sqft $149
Subdivision Windmill Ridge - D'Iberville
MLS Listing ID 4013056
Sold Date 05/30/22
Style Ranch,Traditional
Bedrooms 4
Full Baths 3
HOA Fees $31/ann
HOA Y/N Yes
Year Built 2021
Annual Tax Amount $2,611
Lot Size 0.300 Acres
Acres 0.3
Lot Dimensions 80.79x143.50x80.79x163.92
Property Sub-Type Single Family Residence
Source MLS United
Property Description
This fantastic home is in ideal ,location, conveniently located five minutes from the Promanade. Close to entertainment, shopping. Windmill Ridge is the newest premier community in D'Iberville, beautifully landscaped with boasting winding roads. This well kept home built 2021 has 4 bedroom, 3 full bath,, 3 car garage, fenced yard, Inside has luxury vinyl plank and carpet flooring with an open concept plan, large living room great for entertaining, recessed lighting, trey ceiling. Granite counter throughout. Enjoy the beautiful granite kitchen island, stainless steel appliances. laundry room. Has spacious en-suite master bedroom with garden tub and large stand up shower, has walk-in closet, Other features are blinds, low-e windows, LED lighting and smart home equipped. Don't wait! Schedule your appointment today!
Location
State MS
County Harrison
Direction From I-10 take exit 46C, go North onto HWY 67. Turn right onto Big John Road. Turn onto Lamey Bridge Road. Turn left onto Windmill Ridge Parkway.
Interior
Interior Features Breakfast Bar, Ceiling Fan(s), Entrance Foyer, Granite Counters, High Ceilings, Kitchen Island, Open Floorplan, Recessed Lighting, Smart Home, Tray Ceiling(s), Walk-In Closet(s), Double Vanity
Heating Central, Electric, Heat Pump
Cooling Central Air, Electric
Flooring Carpet, Vinyl
Fireplace No
Window Features Blinds,Double Pane Windows,Insulated Windows
Appliance Dishwasher, Free-Standing Electric Range, Microwave, Stainless Steel Appliance(s)
Laundry Electric Dryer Hookup, Laundry Room, Washer Hookup
Exterior
Exterior Feature None
Parking Features Driveway, On Street, Concrete, Paved
Garage Spaces 3.0
Utilities Available None
Roof Type Asphalt Shingle
Porch Front Porch, Rear Porch
Garage No
Building
Lot Description City Lot, Cleared, Fenced, Landscaped
Foundation Slab
Sewer Public Sewer
Water Public
Architectural Style Ranch, Traditional
Level or Stories One
Structure Type None
New Construction No
Others
HOA Fee Include Other
Tax ID 1306-19-002.016
Acceptable Financing Cash, Conventional, FHA, VA Loan
Listing Terms Cash, Conventional, FHA, VA Loan
Read Less

Information is deemed to be reliable but not guaranteed. Copyright © 2025 MLS United, LLC.

Broker Associate | License ID: B-24864
+1(888) 893-3537 | chasityunderwood@epique.me




