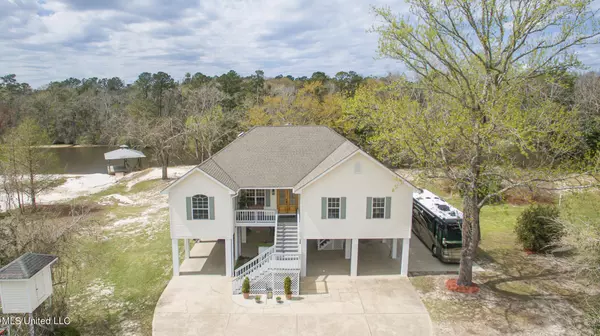For more information regarding the value of a property, please contact us for a free consultation.
3290 Sandy Bluff Drive D'iberville, MS 39540
Want to know what your home might be worth? Contact us for a FREE valuation!

Our team is ready to help you sell your home for the highest possible price ASAP
Key Details
Sold Price $569,900
Property Type Single Family Home
Sub Type Single Family Residence
Listing Status Sold
Purchase Type For Sale
Square Footage 2,622 sqft
Price per Sqft $217
Subdivision Metes And Bounds
MLS Listing ID 4011917
Sold Date 09/23/22
Bedrooms 4
Full Baths 2
Year Built 1996
Annual Tax Amount $2,265
Lot Size 1.070 Acres
Acres 1.07
Lot Dimensions 39.58x325.87x240x364.00
Property Sub-Type Single Family Residence
Source MLS United
Property Description
Enjoy beautiful surrounding views of the Tchoutacabouffa River in this very well maintained 4 bedroom 3 bath home.
Enjoy your morning coffee while watching the sunrise on your own private pier.
Also your own boat launch.
Under the house offers a huge area for family parties and gatherings all year long! Concrete under house sub floors. Private sandy beach in the backyard for lots of family games and photos. Boating, fishing and relaxing river life surrounds this home. You may never want to leave!
Pick your own fresh blueberries and oranges from matures trees.
Lots of parking available, and a (20x55) RV parking pad.
Enjoy cooking in this upgraded open kitchen floor plan with a huge island. Large great room with fireplace, with more panoramic views of the river. Also additional 378 sq ft. separately heated/cooled sunroom with attached 3/4 bath. This room over looks the back yard, pier and boat launch.
Guest bathroom has a beautiful free-standing claw foot tub.
Bonus room/playroom upstairs. Storage/workshop located on main floor under roof.
Approximately 3100 square feet under roof.
House has never flooded.
Close to I-10, Walmart, Casinos, and Restaurants.
Location
State MS
County Harrison
Community Fishing, Near Entertainment
Interior
Interior Features Ceiling Fan(s), Crown Molding, Entrance Foyer, Granite Counters, Kitchen Island, Open Floorplan, Storage
Heating Central, Electric, Fireplace(s)
Cooling Central Air, Electric
Flooring Carpet, Ceramic Tile
Fireplaces Type Living Room
Fireplace Yes
Appliance Dishwasher, Electric Cooktop, Electric Water Heater, Stainless Steel Appliance(s)
Laundry Inside, Laundry Room
Exterior
Exterior Feature RV Hookup
Parking Features Covered, Guest, Parking Pad, Concrete
Community Features Fishing, Near Entertainment
Utilities Available Cable Available, Electricity Connected
Waterfront Description River Access,River Front,View
Roof Type Architectural Shingles
Porch Front Porch, Porch, Other
Garage No
Private Pool No
Building
Lot Description Cul-De-Sac, Front Yard, Views
Foundation Concrete Perimeter, Pillar/Post/Pier
Sewer Septic Tank, Waste Treatment Plant
Water Private, Well
Level or Stories Two
Structure Type RV Hookup
New Construction No
Schools
Elementary Schools D'Iberville
Middle Schools D'Iberville
High Schools D'Iberville
Others
Tax ID 1407m-01-002.002
Acceptable Financing Conventional, FHA, VA Loan
Listing Terms Conventional, FHA, VA Loan
Read Less

Information is deemed to be reliable but not guaranteed. Copyright © 2025 MLS United, LLC.

Broker Associate | License ID: B-24864
+1(888) 893-3537 | chasityunderwood@epique.me




