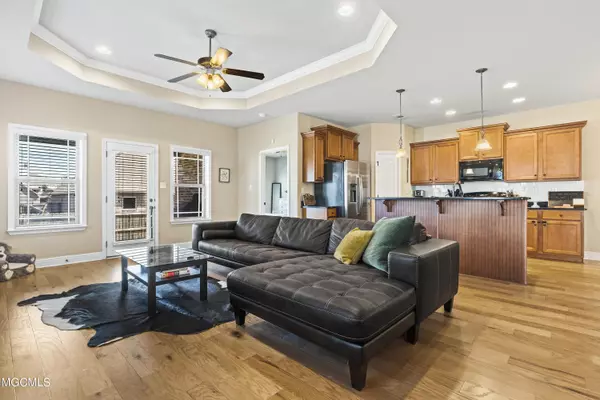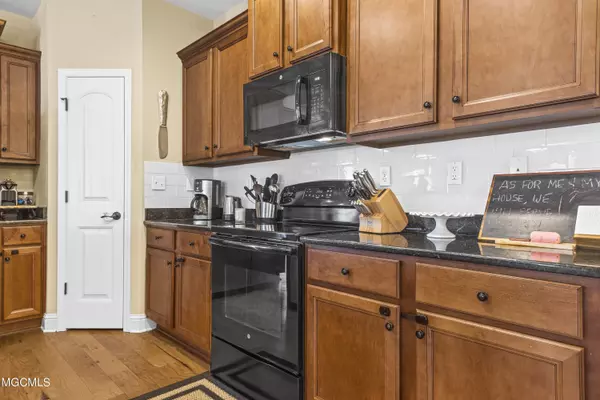For more information regarding the value of a property, please contact us for a free consultation.
3850 River Trace Drive D'iberville, MS 39540
Want to know what your home might be worth? Contact us for a FREE valuation!

Our team is ready to help you sell your home for the highest possible price ASAP
Key Details
Sold Price $229,900
Property Type Single Family Home
Sub Type Single Family Residence
Listing Status Sold
Purchase Type For Sale
Square Footage 1,953 sqft
Price per Sqft $117
Subdivision River'S Edge
MLS Listing ID 3372308
Sold Date 03/31/21
Bedrooms 4
Full Baths 2
HOA Fees $12/ann
HOA Y/N Yes
Year Built 2015
Annual Tax Amount $3,511
Lot Size 6,534 Sqft
Acres 0.15
Lot Dimensions 58' x 115'
Property Sub-Type Single Family Residence
Source MLS United
Property Description
Location, Location, Location! Your new home is just minutes from Keesler, shopping and entertainment. Open floor plan and high ceilings are sure to be noticed by your guests. Whether you are gathered at the island for breakfast or to help with homework in the evening, the kitchen is sure to be the center of your daily life. The home chef will be overjoyed with the kitchen appliances, prep space, and granite countertops. Cozy up to the fireplace with your favorite book and at the end of the day, escape to your private suite with amazing bath. Imagine soaking away the day in the large garden tub and the separate shower, double vanities, and a walk-in closet make morning routines for two a breeze. Covered patio and fenced backyard await your next outing. Refrigerator, washer and dryer stay.
Location
State MS
County Harrison
Community Curbs
Interior
Interior Features Ceiling Fan(s), High Ceilings, Stone Counters, Walk-In Closet(s)
Heating Central, Electric
Cooling Central Air, Electric
Flooring Carpet, Ceramic Tile, Wood, Other, See Remarks
Fireplace Yes
Window Features Window Treatments
Appliance Dishwasher, Dryer, Microwave, Oven, Refrigerator, Washer, Other, See Remarks
Exterior
Exterior Feature Other, See Remarks
Parking Features Driveway
Garage Spaces 2.0
Community Features Curbs
Porch Patio, Porch
Garage No
Building
Lot Description Fenced
Foundation Slab
Sewer Public Sewer
Water Public
Level or Stories One
Structure Type Other,See Remarks
Others
Tax ID 1407k-01-047.001
Acceptable Financing Conventional, FHA, VA Loan, Other, See Remarks
Listing Terms Conventional, FHA, VA Loan, Other, See Remarks
Read Less

Information is deemed to be reliable but not guaranteed. Copyright © 2025 MLS United, LLC.

Broker Associate | License ID: B-24864
+1(888) 893-3537 | chasityunderwood@epique.me




